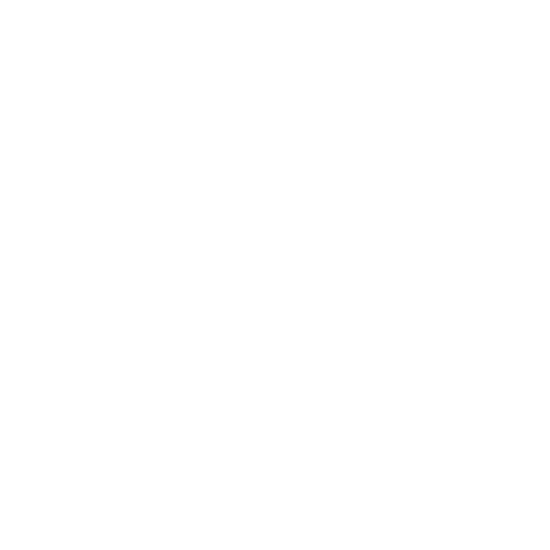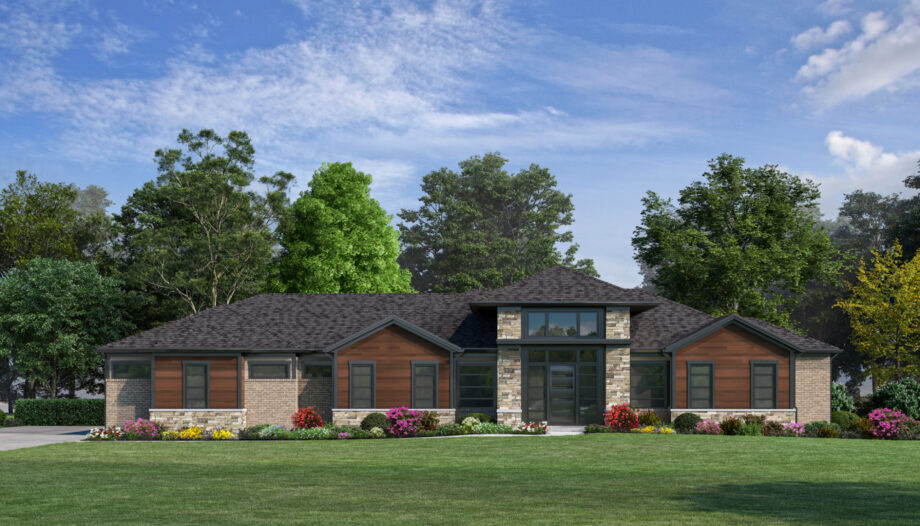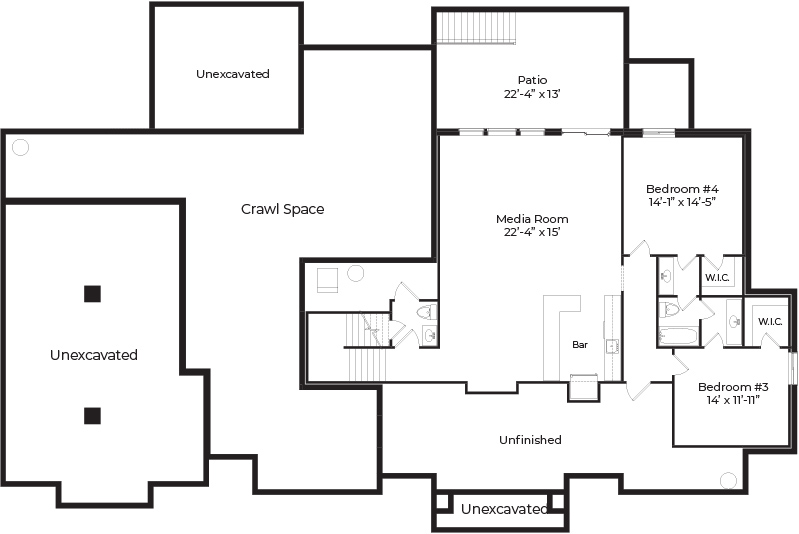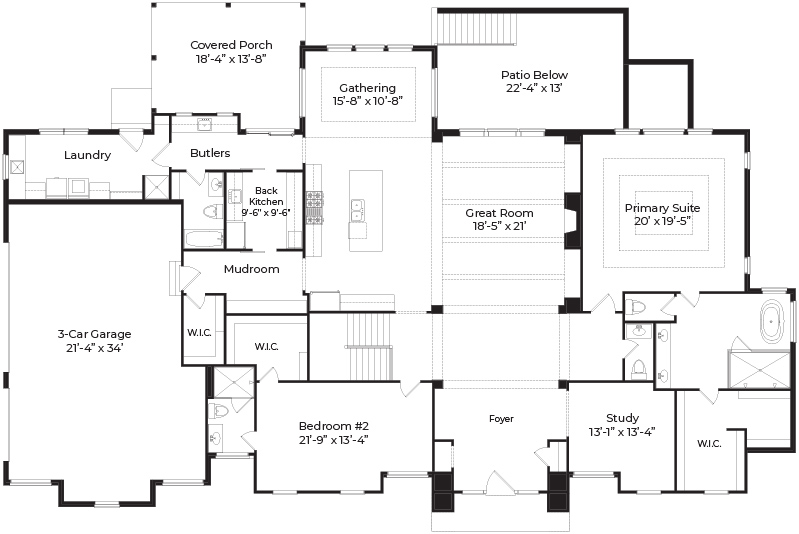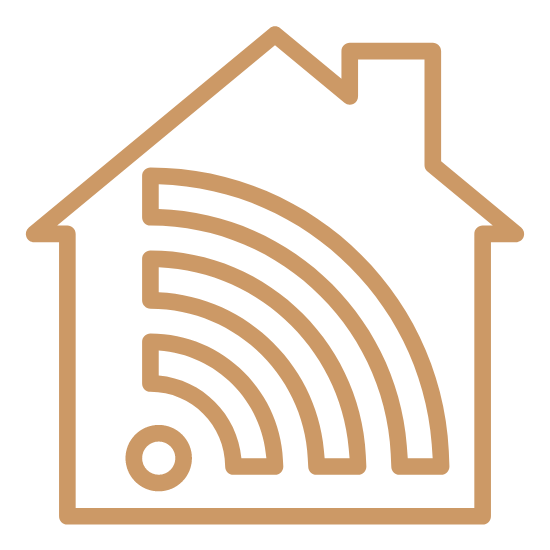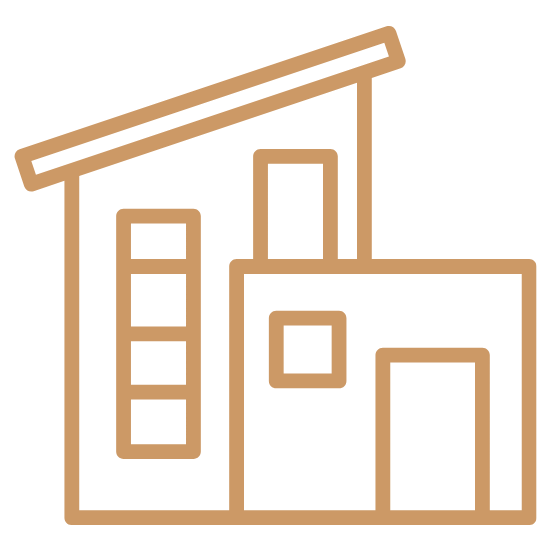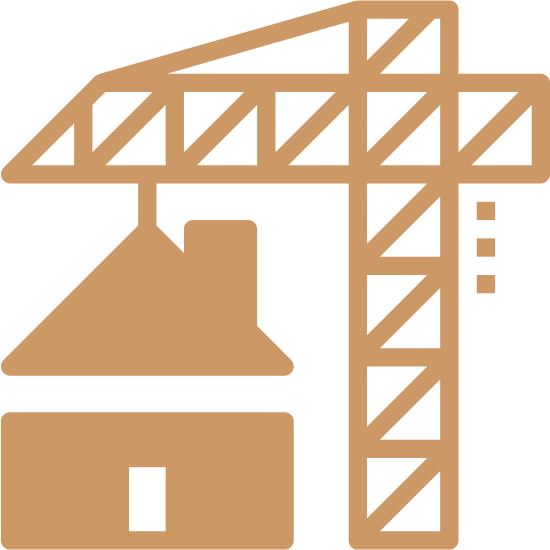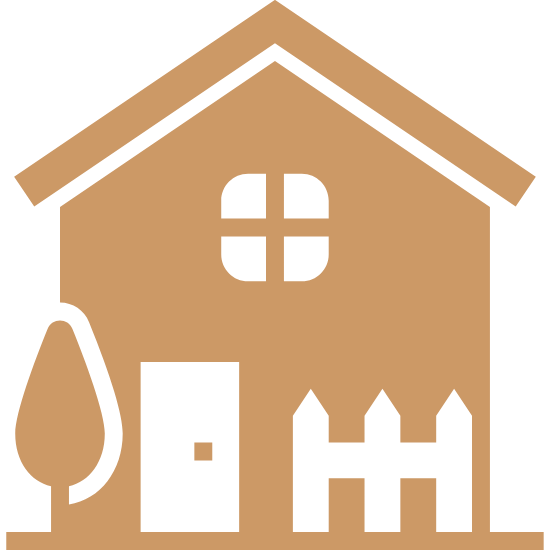The Valiant
A one-of-a-kind community like Stone Pillars Farm deserves a one-of-a-kind home. Nestled in an equestrian community, our four-bedroom show home exudes a fresh, modern feel with a range of gorgeous finishes and thoughtful design elements.
Address:
6639 Saddleback Way
Loveland, OH Zip
Price:
$1,975,000
SQ Footage
5,215
Bedrooms
4
Availability
Mid-September 2024
School District
Goshen Schools
Stories
1
Bathrooms
4 full/2 half
Est Completion
September 2024
Interested in learning more about this home?
Our HOMEARAMA Show Home Has It All
-
Everything Today’s Buyers Want
Two main-level bedroom suites, a study, plenty of outdoor spaces and an open concept plan.
-
Curated Fixtures and Finishes
Top-of-the-line appliances, trendy tiles, luxury baths – you’ll find it all in our show home.
-
Smart Home Features
With state-of-the-art technology from Josh, our home responds to your every command.
-
Fresh, Modern Look
Our show home stands out with contemporary style that starts right at the front door.
Plan Your Visit
HOMEARAMA, Cincinnati’s favorite home show, comes to The Reserves at Stone Pillars Farm late this summer. With a full schedule of activities and all the excitement of fabulous homes to tour, HOMEARAMA 2024 is a can’t-miss event. Mark your calendar for August 24 - September 8 and browse the show’s website to plan your visit.
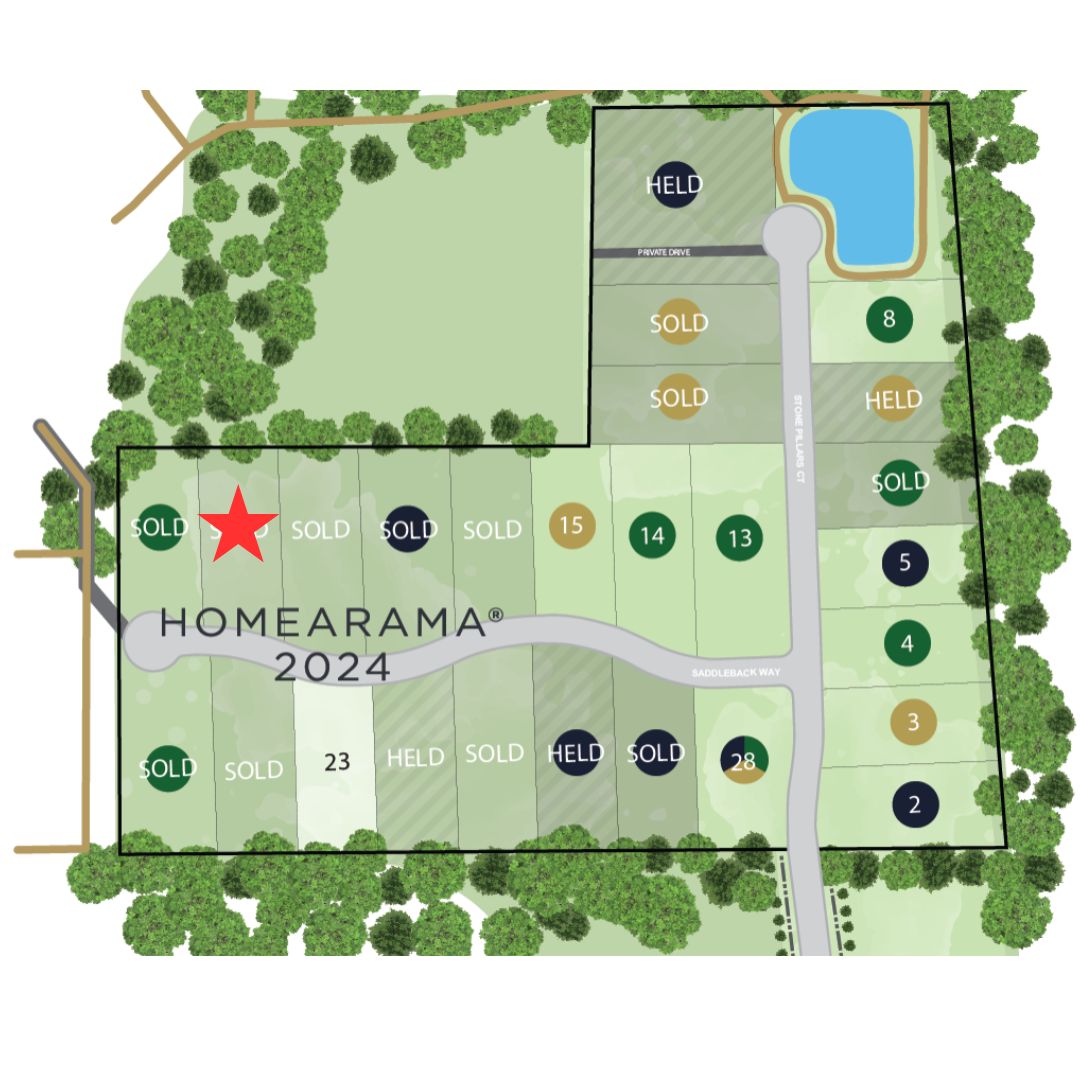
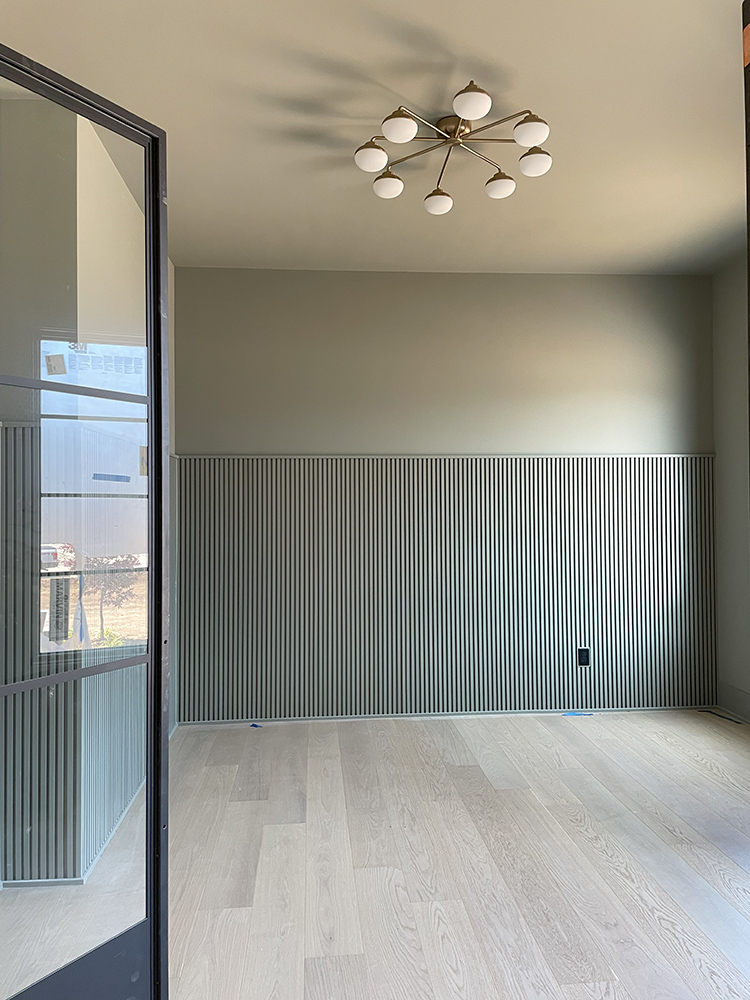
Thoughtfully Designed
Our design team paid attention to every detail. Look for the private lower-level patio designed to capture both sun and shade. On the main level, you’ll discover visual texture on the walls of the primary bedroom and office. A full bath and home bar are well-positioned for a future backyard pool. The laundry room, with its oversized windows and dog wash, makes cleaning clothes and furry friends a pleasure. Notice, too, how the home is perfect for multi-generations, with a secondary suite situated close to the front entrance on the main level. Which space will be your favorite?
Unbridled Luxury
The first thing you might notice as you tour the home is the trailblazing design of the fireplace. Faced with sleek porcelain, the fireplace reaches up to the peak of the great room ceiling. Its dark hue echoes the kitchen’s black cabinetry. With expansive windows and vaulted spaces, the design brings the outdoors inside, making this truly open-concept home live large. When a home has the right flow, living in it every day is a delight.
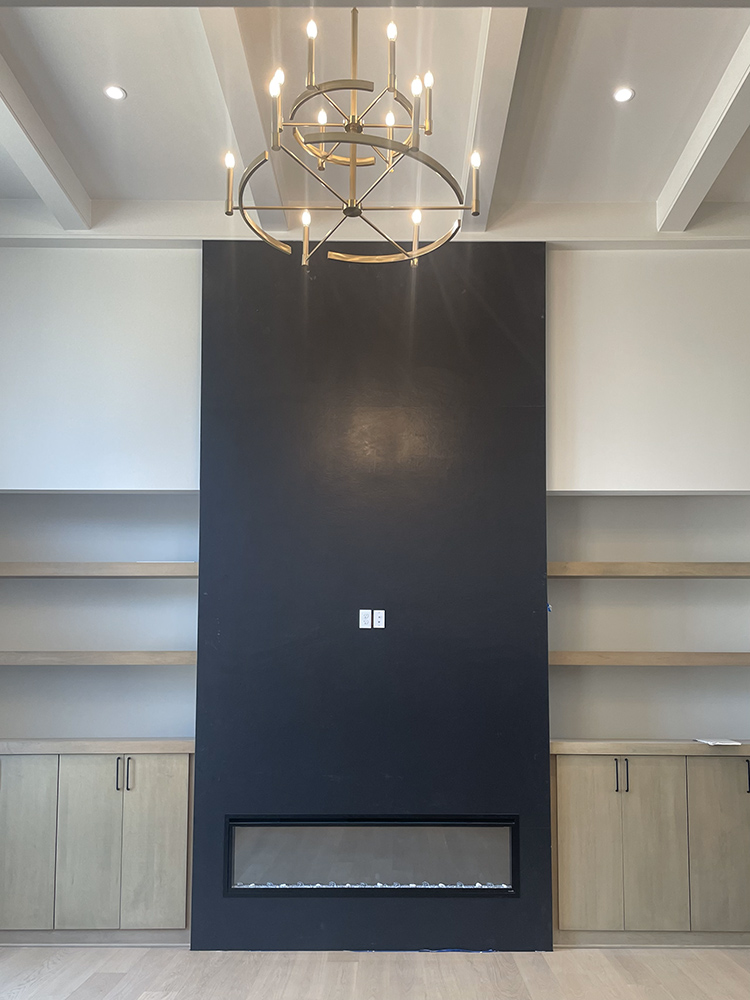
Custom Home Building Guide
Embarking on the journey of constructing a custom home in Cincinnati?
Dive into our comprehensive Custom Home Building Guide, written by industry experts to simplify and shed light on every step for you.
Inside, you'll find valuable insights on:
- Crafting the perfect budget.
- Finding prime land for your dream home.
- Navigating the design-build blueprint.
Ready to find answers to your home-building questions? Complete this short form and get instant access to this essential ebook!
Unlock your free ebook!
The “Better Way to Build” Plan
-
1. PLAN IT
Work with us to custom craft your home.
-
2. BUILD IT
Watch your vision become reality.
-
3. LIVE IT
Enjoy life in a home that's just right.


